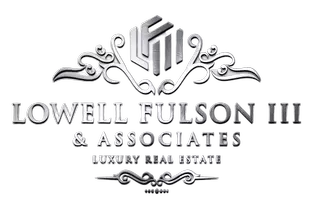4 Beds
4 Baths
2,338 SqFt
4 Beds
4 Baths
2,338 SqFt
OPEN HOUSE
Sat Jun 14, 12:00pm - 2:00pm
Sun Jun 15, 12:00pm - 2:00pm
Key Details
Property Type Single Family Home
Sub Type Single Family Residence
Listing Status Active
Purchase Type For Sale
Square Footage 2,338 sqft
Price per Sqft $414
Subdivision Mission Shores
MLS Listing ID 219131419
Bedrooms 4
Full Baths 3
Three Quarter Bath 1
HOA Fees $380/mo
HOA Y/N Yes
Year Built 2004
Lot Size 9,583 Sqft
Property Sub-Type Single Family Residence
Property Description
Step through the private entry courtyard and discover the inviting detached casita, perfect for guests, complete with its own en-suite bath. As you enter the main home, you'll be drawn in by the bright, open-concept layout filled with natural light and a seamless indoor-outdoor flow.
The chef's kitchen is the heart of the home, featuring a large granite island, extensive cabinetry, and a spacious walk-in pantry — ideal for both everyday living and entertaining. Recent upgrades include a fully owned 21-panel solar system and newer HVAC systems, offering energy efficiency and peace of mind.
The luxurious primary suite is a tranquil sanctuary, where you can unwind while soaking in the lake and mountain views. The en-suite bathroom offers dual vanities, and two walk-in closets.
Step outside to your private backyard paradise — enjoy a dip in the sparkling pool, savor the views from your sun-drenched patio, or escape to the enclosed sunroom equipped with a mini-split system for year-round comfort.
Mission Shores is a picturesque gated community known for its lush greenbelts, and scenic lakes. Ideally located near top-tier dining, shopping, and golf — this is the ultimate desert lifestyle.
Don't miss your chance to make this rare lakeside gem your own oasis in the desert.
Location
State CA
County Riverside
Area 321 - Rancho Mirage
Interior
Heating Central
Cooling Air Conditioning, Central Air
Fireplaces Number 1
Fireplaces Type Gas, Living Room
Furnishings Partially
Fireplace true
Exterior
Exterior Feature Solar System Owned
Parking Features true
Garage Spaces 2.0
Pool Private, Other, In Ground
View Y/N true
View Lake, Mountain(s)
Private Pool Yes
Building
Story 1
Entry Level One
Sewer In, Connected and Paid
Level or Stories One
Others
Senior Community No
Acceptable Financing Cash, Cash to New Loan, Conventional
Listing Terms Cash, Cash to New Loan, Conventional
Special Listing Condition Standard
Virtual Tour https://www.zillow.com/view-imx/42b6d13a-07d5-4c6c-843d-4a8f1dfecd9b?setAttribution=mls&wl=true&initialViewType=pano&utm_source=dashboard
GET MORE INFORMATION
REALTOR® | Lic# DRE01881415






