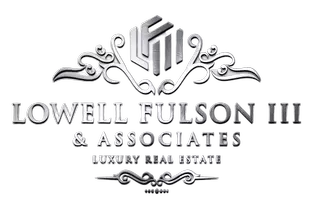4 Beds
5 Baths
3,710 SqFt
4 Beds
5 Baths
3,710 SqFt
Key Details
Property Type Single Family Home
Sub Type Single Family Residence
Listing Status Active
Purchase Type For Sale
Square Footage 3,710 sqft
Price per Sqft $525
Subdivision The Citrus
MLS Listing ID 219133982
Bedrooms 4
Full Baths 2
Half Baths 1
Three Quarter Bath 2
HOA Fees $565/mo
HOA Y/N Yes
Year Built 1999
Lot Size 10,454 Sqft
Property Sub-Type Single Family Residence
Property Description
Welcome to one of the most coveted vantage points in The Citrus, where pristine elegance meets breathtaking scenery. Perfectly positioned on the 12th fairway of The Citrus Country Club, this exquisite residence offers unobstructed southern vistas of the majestic Santa Rosa Mountains—a panorama that is nothing short of spectacular.
Step into your own private resort. The backyard is an entertainer's dream, featuring a fully appointed outdoor kitchen with a built-in BBQ, authentic pizza oven, and a welcoming round chef's table—perfect for gathering with friends as you watch the magic unfold. Dine al fresco on the shaded patio, enhanced by a generous overhang and retractable awnings, while the sun-drenched, extra-large pool and spa are ideally placed for both privacy and maximum afternoon warmth.
From the impeccably landscaped desert-scape courtyard, grand double wood doors open to a voluminous great room dressed in rich travertine flooring. The seamless layout connects a refined living room, a formal dining area, and an ideally situated wet bar—perfect for hosting with style.
The gourmet kitchen, updated just three years ago, boasts top-of-the-line appliances, luxurious granite countertops, and a central island that commands attention. Designed for the passionate chef, it offers every amenity for culinary excellence, complemented by a casual dining area that flows effortlessly to the outdoor kitchen and family room. Here, a custom fireplace, bespoke shelving, and art display niches create a warm yet sophisticated ambiance.
With three spacious en-suite bedrooms and a detached casita, this home offers exceptional comfort and privacy for family and guests alike. Every space is crafted for entertaining, relaxing, and enjoying the best of resort-style living.
This is more than a home—it's a statement.
Location
State CA
County Riverside
Area 313 -La Quinta South Of Hwy 111
Interior
Heating Fireplace(s), Forced Air
Cooling Air Conditioning, Ceiling Fan(s)
Fireplaces Number 1
Fireplaces Type Gas, Gas Log
Furnishings Unfurnished
Fireplace true
Exterior
Parking Features true
Garage Spaces 2.0
Pool In Ground, Private, Salt Water, Waterfall, Pebble
View Y/N true
View Golf Course, Mountain(s), Panoramic, Pool
Private Pool Yes
Building
Lot Description On Golf Course
Story 1
Entry Level Ground Level, No Unit Above
Sewer In, Connected and Paid
Level or Stories Ground Level, No Unit Above
Others
HOA Fee Include Cable TV,Security
Senior Community No
Acceptable Financing Cash, Cash to New Loan, Conventional
Listing Terms Cash, Cash to New Loan, Conventional
Special Listing Condition Standard
Virtual Tour https://www.zillow.com/view-imx/cbb9ff56-6ce3-4097-aacd-b126cbbddb06?setAttribution=mls&wl=true&initialViewType=pano&utm_source=dashboard
GET MORE INFORMATION
REALTOR® | Lic# DRE01881415






