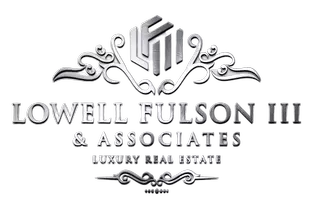2 Beds
2 Baths
1,542 SqFt
2 Beds
2 Baths
1,542 SqFt
Open House
Sat Sep 06, 10:00am - 12:00pm
Fri Sep 05, 10:00am - 1:00pm
Key Details
Property Type Single Family Home
Sub Type Single Family Residence
Listing Status Active
Purchase Type For Sale
Square Footage 1,542 sqft
Price per Sqft $359
Subdivision Trilogy Polo Club
MLS Listing ID 219134844
Bedrooms 2
Full Baths 2
HOA Fees $245/mo
HOA Y/N Yes
Year Built 2023
Lot Size 4,360 Sqft
Property Sub-Type Single Family Residence
Property Description
Offering 2 bedrooms + office/den, 2 bathrooms, and over 1,500 sq ft of designer-inspired space, this home blends luxury with comfort. The open-concept great room is anchored by a modern gourmet kitchen featuring stainless steel appliances, quarts countertops, tiled backsplash, an upgraded gas range and oven, built-in microwave, pantry, and a large island with bar seating—perfect for gatherings or quiet mornings at home.
Every detail has been elevated with upgrades: luxury plank flooring, wide baseboards, soft close cabinetry, designer window coverings, and great lighting throughout. The primary suite is a serene retreat with dual sinks, quartz counters, and a frameless tiled glass shower.
Step outside to your private expanded patio with upgraded landscaping and peek-a-boo mountain views. Plumbed for a fire pit or BBQ, this space was made for entertaining, relaxing, and soaking in desert sunsets.
Additional features include tankless water heater, new washer, dryer, leased solar, and energy-efficient design.
Trilogy at The Polo Club is one of the desert's premier 55+ communities, offering optional club membership with access to a resort-style pool, lap pool, state-of-the-art fitness center, pickleball, tennis, bocce, and a top-rated on-site restaurant. Conveniently close to world-class golf, shopping, dining, and entertainment, this is desert living at its finest.
Don't miss this opportunity to make Trilogy your home—where connection, convenience, and quiet elegance come together.
Location
State CA
County Riverside
Area 314 - Indio South Of Hwy 111
Interior
Heating Central
Cooling Air Conditioning
Furnishings Unfurnished
Fireplace false
Exterior
Parking Features true
Garage Spaces 2.0
View Y/N true
View Peek-A-Boo
Private Pool No
Building
Story 1
Entry Level Ground
Sewer In Street Paid
Level or Stories Ground
Others
Senior Community Yes
Acceptable Financing Cash to New Loan, Lease Option
Listing Terms Cash to New Loan, Lease Option
Special Listing Condition Standard
GET MORE INFORMATION
REALTOR® | Lic# DRE01881415





