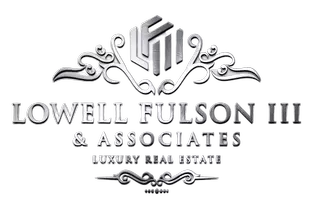
3 Beds
4 Baths
3,423 SqFt
3 Beds
4 Baths
3,423 SqFt
Open House
Sat Oct 11, 2:00pm - 4:00pm
Key Details
Property Type Single Family Home
Sub Type Single Family Residence
Listing Status Active
Purchase Type For Sale
Square Footage 3,423 sqft
Price per Sqft $496
Subdivision Mountain View Country Club
MLS Listing ID 219136420
Bedrooms 3
Full Baths 3
Half Baths 1
HOA Fees $1,369/mo
HOA Y/N Yes
Year Built 2003
Lot Size 0.310 Acres
Acres 0.31
Property Sub-Type Single Family Residence
Property Description
The open-concept floor plan connects the updated kitchen, dining area, and inviting great room, creating a seamless flow for gatherings large or small. The kitchen shines with sleek quartz countertops, modern appliances, and counter seating at both the island and bar—ideal for casual dining. The wet bar has been beautifully updated with a stainless-steel sink, wine refrigerator, and a stand-alone Scotsman ice maker for the ultimate hosting experience.
The primary suite is a true retreat with a private sitting area, spa-like bath, dual walk-in closets, and direct patio access. Two additional ensuite guest rooms are located on the opposite side of the home, providing privacy and comfort for family and visitors.
Step outside to your private backyard oasis, complete with a PebbleTec pool and spa with waterfall feature, built-in BBQ, EVO hibachi grill, fire pit, and space for outdoor games—all surrounded by breathtaking Santa Rosa Mountain views. Enjoy your morning coffee in the front courtyard overlooking the 8th green, or unwind by the pool as the sun sets.
This home is being sold fully furnished and move-in ready, including golf cart, bikes, pool table, ping pong table, Smart TVs, and more—everything you need to start living the resort-style desert lifestyle immediately.
Additional upgrades include integrated surround sound, custom kitchen island, custom media cabinetry, epoxy garage floors, and a garage mini-split system.
Located inside the prestigious Mountain View Country Club, residents enjoy access to an Arnold Palmer Signature golf course, tennis, pickleball, bocce ball, fitness center, clubhouse dining, and vibrant social events.
This is resort-style desert living at its finest—move in, relax, and start enjoying all that La Quinta has to offer.
Location
State CA
County Riverside
Area 313 -La Quinta South Of Hwy 111
Interior
Heating Central
Cooling Ceiling Fan(s), Central Air
Fireplaces Number 1
Fireplaces Type Gas Log, Living Room
Furnishings Turnkey
Fireplace true
Exterior
Parking Features true
Garage Spaces 3.0
Fence Fenced, Stucco Wall
Pool Gunite, Heated, In Ground, Private, Pool Sweep, Salt Water, Waterfall, Pebble
Utilities Available Cable TV
View Y/N true
View Golf Course, Mountain(s), Pool
Private Pool Yes
Building
Lot Description Back Yard, Front Yard, Landscaped, Private, On Golf Course
Story 1
Entry Level One
Sewer In, Connected and Paid
Level or Stories One
Others
HOA Fee Include Building & Grounds,Cable TV,Clubhouse
Senior Community No
Acceptable Financing Cash, Cash to New Loan, Conventional
Listing Terms Cash, Cash to New Loan, Conventional
Special Listing Condition Standard
Virtual Tour https://www.zillow.com/view-imx/3b8183b6-4aa7-43d8-a884-43df23ec9d77/?utm_source=captureapp
GET MORE INFORMATION

REALTOR® | Lic# DRE01881415






