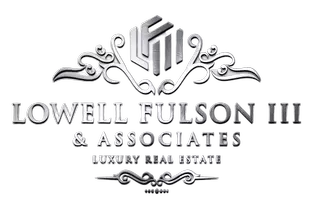
3 Beds
4 Baths
3,162 SqFt
3 Beds
4 Baths
3,162 SqFt
Open House
Sat Oct 18, 11:00am - 2:00pm
Sun Oct 19, 11:00am - 2:00pm
Key Details
Property Type Single Family Home
Sub Type Single Family Residence
Listing Status Active
Purchase Type For Sale
Square Footage 3,162 sqft
Price per Sqft $1,075
Subdivision Indian Wells Country Club
MLS Listing ID 219136995
Style Mid Century
Bedrooms 3
Full Baths 1
Three Quarter Bath 3
HOA Fees $55/mo
HOA Y/N Yes
Year Built 1963
Lot Size 9,583 Sqft
Property Sub-Type Single Family Residence
Property Description
Resort-style outdoor living includes a pool with tanning shelf, spa, two fire pits, built-in BBQ with dining counter, and a large covered patio with redwood bench seating, perfect for large parties. A 2-car plus golf cart garage has just been refinished with epoxy flooring. Large side hedges separate this from the neighboring homes for privacy. This beautiful home is offered furnished per inventory and, ready for immediate occupancy. Located in Indian Wells Country Club behind the Manitou Gate, with low HOA dues and enjoys all the Indian Wells perks offered to residents.
Location
State CA
County Riverside
Area 325 - Indian Wells
Interior
Heating Central, Forced Air, Zoned, Natural Gas
Cooling Air Conditioning, Ceiling Fan(s), Central Air, Dual, Electric, Zoned
Fireplaces Number 4
Fireplaces Type Free Standing, Gas, Gas Starter, Glass Doors, Metal, See Through
Furnishings Furnished
Fireplace true
Exterior
Exterior Feature Misting System, Solar System Owned
Parking Features true
Garage Spaces 2.0
Fence Block
Pool Gunite, Heated, In Ground, Private, Pool Sweep, Salt Water
Utilities Available Water Connected, Sewer Connected, Phone Connected, Natural Gas Connected, Electricity Connected
View Y/N true
View Golf Course, Mountain(s), Panoramic, Pool
Private Pool Yes
Building
Lot Description Premium Lot, Back Yard, Landscaped, Level, Private, On Golf Course
Story 1
Entry Level One
Sewer In, Connected and Paid
Architectural Style Mid Century
Level or Stories One
Others
HOA Fee Include Security
Senior Community No
Acceptable Financing Cash, Cash to New Loan
Listing Terms Cash, Cash to New Loan
Special Listing Condition Standard
GET MORE INFORMATION

REALTOR® | Lic# DRE01881415






