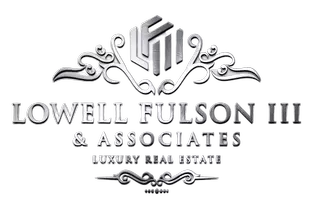
2 Beds
3 Baths
3,033 SqFt
2 Beds
3 Baths
3,033 SqFt
Open House
Sat Nov 01, 10:00am - 12:00pm
Key Details
Property Type Single Family Home
Sub Type Single Family Residence
Listing Status Active
Purchase Type For Sale
Square Footage 3,033 sqft
Price per Sqft $593
Subdivision Indian Wells Country Club
MLS Listing ID 219137840
Style Contemporary,Mid Century
Bedrooms 2
Full Baths 1
Half Baths 1
Three Quarter Bath 1
HOA Fees $55/mo
HOA Y/N Yes
Year Built 1972
Lot Size 10,019 Sqft
Property Sub-Type Single Family Residence
Property Description
Inside, soaring ceilings and walls of glass flood the spacious great room with natural light, framing dramatic south-facing vistas of the Santa Rosa Mountains and pristine fairways. Designed for both entertaining and serenity, the home offers multiple outdoor spaces, including a front pool patio with mountain views and a private rear terrace overlooking the course, ideal for sunset gatherings or morning coffee.
The gourmet kitchen combines modern luxury with warmth, featuring maple cabinetry, slab granite countertops, stainless-steel appliances, and a large peninsula for casual dining. The primary suite is a sanctuary of relaxation with direct patio access, a walk-in closet, a freestanding soaking tub, and an elegant walk-in shower. An additional guest suite ensures comfort and privacy for family and friends.
Every detail reflects thoughtful quality from tile and carpet flooring to updated systems and meticulous maintenance by the owner.
Beyond the home, Indian Wells Country Club offers an incomparable lifestyle, 36 holes of golf and a welcoming clubhouse. Residents also enjoy exclusive city benefits, including reduced golf rates at Indian Wells Resort, complimentary tickets to the BNP Paribas Open, and local discounts at world-class hotels, spas, and restaurants.
Just minutes away, the boutiques and fine dining of El Paseo and countless hiking trails invite you to embrace the desert's vibrant rhythm.
Location
State CA
County Riverside
Area 325 - Indian Wells
Interior
Heating Central, Forced Air, Zoned, Natural Gas
Cooling Air Conditioning, Ceiling Fan(s), Central Air, Electric, Zoned
Fireplaces Number 1
Fireplaces Type Gas Log
Furnishings Unfurnished
Fireplace true
Exterior
Parking Features true
Garage Spaces 2.0
Fence Brick
Pool Private, In Ground
View Y/N true
View Golf Course, Mountain(s)
Private Pool Yes
Building
Lot Description On Golf Course
Story 1
Entry Level Ground,One
Sewer In, Connected and Paid
Architectural Style Contemporary, Mid Century
Level or Stories Ground, One
Others
Senior Community No
Acceptable Financing Cash, Cash to New Loan, Conventional
Listing Terms Cash, Cash to New Loan, Conventional
Special Listing Condition Standard
GET MORE INFORMATION

REALTOR® | Lic# DRE01881415






