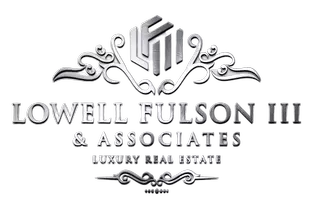
3 Beds
4 Baths
3,131 SqFt
3 Beds
4 Baths
3,131 SqFt
Key Details
Property Type Single Family Home
Sub Type Single Family Residence
Listing Status Active
Purchase Type For Sale
Square Footage 3,131 sqft
Price per Sqft $574
Subdivision Griffin Ranch
MLS Listing ID 219138004
Bedrooms 3
Full Baths 1
Half Baths 1
Three Quarter Bath 2
HOA Fees $590/mo
HOA Y/N Yes
Year Built 2015
Lot Size 0.280 Acres
Property Sub-Type Single Family Residence
Property Description
The expansive great room flows seamlessly to a covered loggia overlooking a sun-drenched pool and spa—an inviting setting for relaxation or entertaining. A newly built BBQ pavilion beneath its own pergola sits conveniently near the kitchen, creating a natural hub for gatherings. As day turns to dusk, evenings around the firepit are illuminated by unforgettable sunset views of the Santa Rosa Mountains.
An expanse of lush greenbelt behind the property ensures the mountain vistas remain uninterrupted by nearby rooftops, adding to the sense of privacy and openness. Inside, the welcoming foyer introduces a stylish conversation lounge or office on one side and a casual bar area with game table on the other side. The smart, split-bedroom design offers exceptional livability, with the serene primary retreat privately situated at one end of the home and two guest suites at the other. Additional highlights include custom tile flooring throughout the main living spaces and a three-car garage.
Griffin Ranch residents enjoy an incomparable lifestyle, with resort-style amenities that include a clubhouse, state-of-the-art fitness center, tennis and pickleball courts, Jr. Olympic size resort pool, bocce ball courts, event space, etc! —all set against the dramatic backdrop of the Santa Rosa Mountains. OPEN HOUSE: Saturday 11-2
Location
State CA
County Riverside
Area 313 -La Quinta South Of Hwy 111
Interior
Heating Forced Air, Zoned, Natural Gas
Cooling Air Conditioning, Zoned
Fireplaces Number 1
Fireplaces Type Gas
Furnishings Unfurnished
Fireplace true
Exterior
Parking Features true
Garage Spaces 3.0
Fence Stucco Wall
Pool Heated, Private, Community, Salt Water, Pebble
Utilities Available Cable TV
View Y/N true
View Mountain(s), Park/Green Belt
Private Pool Yes
Building
Lot Description Landscaped, Corner Lot
Story 1
Entry Level Ground
Sewer In, Connected and Paid
Level or Stories Ground
Others
HOA Fee Include Clubhouse,Security
Senior Community No
Acceptable Financing Cash, Cash to New Loan
Listing Terms Cash, Cash to New Loan
Special Listing Condition Standard
GET MORE INFORMATION

REALTOR® | Lic# DRE01881415






