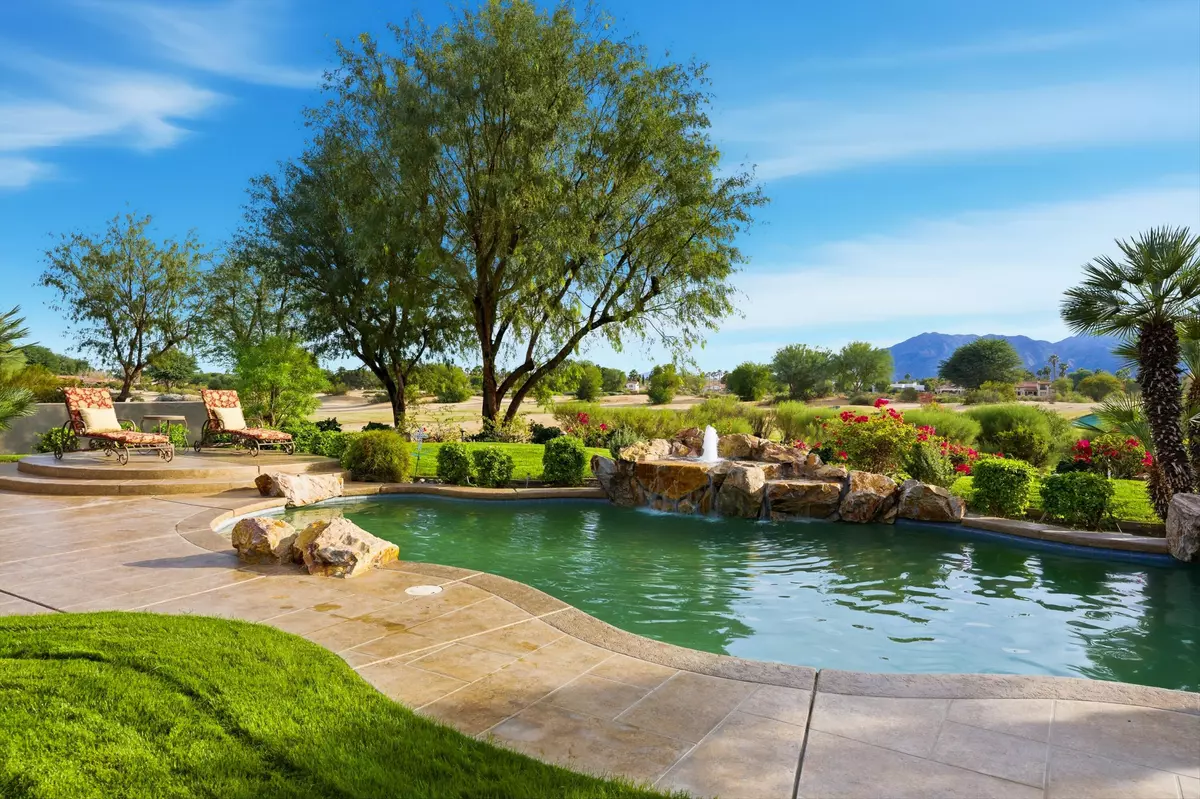
3 Beds
4 Baths
4,057 SqFt
3 Beds
4 Baths
4,057 SqFt
Open House
Sun Nov 23, 11:00am - 1:00pm
Key Details
Property Type Single Family Home
Sub Type Single Family Residence
Listing Status Active
Purchase Type For Sale
Square Footage 4,057 sqft
Price per Sqft $492
Subdivision Pga Greg Norman
MLS Listing ID 219139081
Bedrooms 3
Full Baths 3
Half Baths 1
HOA Fees $924/mo
HOA Y/N Yes
Year Built 2002
Lot Size 0.320 Acres
Property Sub-Type Single Family Residence
Property Description
showcases the highly sought-after Ventana open floor plan with a rare triple fairway panorama and magnificent south-facing mountain views. This exceptional vantage point delivers unmatched scale, light, and serenity—an elevated offering within the prestigious Greg Norman enclave. The grand great
room serves as the heart of the home, blending generous living and dining spaces with seamless indoor-outdoor flow. Expansive glass captures the dramatic fairway and mountain backdrop, creating an ever-present connection to the landscape. The chef's kitchen is beautifully appointed with rich cabinetry, slab-granite surfaces, a large center island, and a dedicated wine cooler—ideal for refined
entertaining and relaxed everyday living. The primary suite is a luxurious retreat, thoughtfully oriented to take in the sweeping southern views. It offers direct patio access, a spacious bedroom area, and a spa-inspired bath featuring dual vanities, a soaking tub, a large shower, and an oversized walk-in
closet. Two additional guest suites offer comfort and privacy, each featuring its own well-appointed bathroom.
A custom-built-in office offers a polished, functional workspace, while the separate bonus room with a Murphy bed enhances versatility—perfect for additional guests, hobbies, or a quiet retreat. Outdoors,
the expansive patio becomes a sanctuary of its own. The dramatic triple fairway setting and striking mountain silhouette create a sense
of openness and tranquility rarely found in PGA West.
A sophisticated Ventana plan home distinguished by elegant appointments, exceptional flexibility, and
one of the community's most remarkable view locations—an extraordinary opportunity within PGA West
Location
State CA
County Riverside
Area 313 -La Quinta South Of Hwy 111
Interior
Heating Central, Natural Gas
Cooling Air Conditioning, Ceiling Fan(s), Central Air
Fireplaces Number 1
Fireplaces Type Gas Log, Glass Doors, Living Room
Furnishings Partially
Fireplace true
Exterior
Parking Features true
Garage Spaces 3.0
Pool Heated, In Ground, Private, Fountain, Salt Water, Pebble
Utilities Available Cable TV
View Y/N true
View Golf Course, Mountain(s), Pool
Private Pool Yes
Building
Lot Description Premium Lot, Back Yard, Landscaped, Close to Clubhouse, On Golf Course
Story 1
Entry Level One
Sewer In, Connected and Paid
Level or Stories One
Others
HOA Fee Include Cable TV,Security,Trash
Senior Community No
Acceptable Financing Cash, Cash to New Loan
Listing Terms Cash, Cash to New Loan
Special Listing Condition Standard
Virtual Tour https://vimeo.com/1137948573
GET MORE INFORMATION

REALTOR® | Lic# DRE01881415






