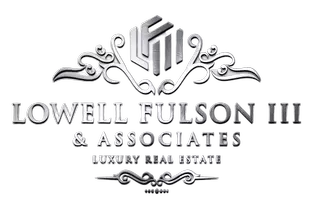$800,250
$998,000
19.8%For more information regarding the value of a property, please contact us for a free consultation.
3 Beds
3 Baths
2,837 SqFt
SOLD DATE : 01/23/2023
Key Details
Sold Price $800,250
Property Type Single Family Home
Sub Type Single Family Residence
Listing Status Sold
Purchase Type For Sale
Square Footage 2,837 sqft
Price per Sqft $282
Subdivision Indian Wells Country Club
MLS Listing ID 219087708
Sold Date 01/23/23
Style Traditional
Bedrooms 3
Full Baths 2
Half Baths 1
HOA Fees $53/mo
HOA Y/N Yes
Year Built 1998
Lot Size 9,148 Sqft
Property Sub-Type Single Family Residence
Property Description
Colorful flowers and manicured landscaping welcome you home to this beautiful single family residence, located behind the gates of Indian Wells Country Club. Pride of ownership shows throughout this well-cared for home. Upon entry, you will find an inviting living space open to a large dining area. Great separation of bedrooms with the primary suite located on one side, office/bedroom in the middle with beautiful mountain views from the clerestory windows and the other two bedrooms on the opposite side of the home with beautiful south-facing views. Second living room located off the kitchen with additional dining nook. The perfect combination of separation and open space. Open one of the many sliders to the North facing backyard to enjoy your own private pool and spa, with beautifully manicured high hedges and plenty of privacy (and bonus - no noise from Highway 111 - come see for yourself). Indian Wells Country Club is a premier golf and social community located in the heart of Indian Wells. City residents benefit from discounted restaurants, golf and use of Hyatt Resort facilities. Located close to fine dining, shopping and the renowned Indian Wells Tennis Gardens. Welcome home!
Location
State CA
County Riverside
Area 325 - Indian Wells
Interior
Heating Fireplace(s), Forced Air, Natural Gas
Cooling Air Conditioning, Ceiling Fan(s), Dual
Fireplaces Number 1
Fireplaces Type Gas, Living Room
Furnishings Partially
Fireplace true
Exterior
Parking Features true
Garage Spaces 3.0
Fence Privacy, Stucco Wall
Pool Heated, In Ground, Private
Utilities Available Cable Available
View Y/N true
View Mountain(s), Panoramic, Pool
Private Pool Yes
Building
Lot Description Back Yard, Front Yard, Landscaped
Story 1
Entry Level One
Sewer In, Connected and Paid
Architectural Style Traditional
Level or Stories One
Others
HOA Fee Include Security
Senior Community No
Acceptable Financing Cash, Cash to New Loan
Listing Terms Cash, Cash to New Loan
Special Listing Condition Standard
Read Less Info
Want to know what your home might be worth? Contact us for a FREE valuation!

Our team is ready to help you sell your home for the highest possible price ASAP
GET MORE INFORMATION
REALTOR® | Lic# DRE01881415






