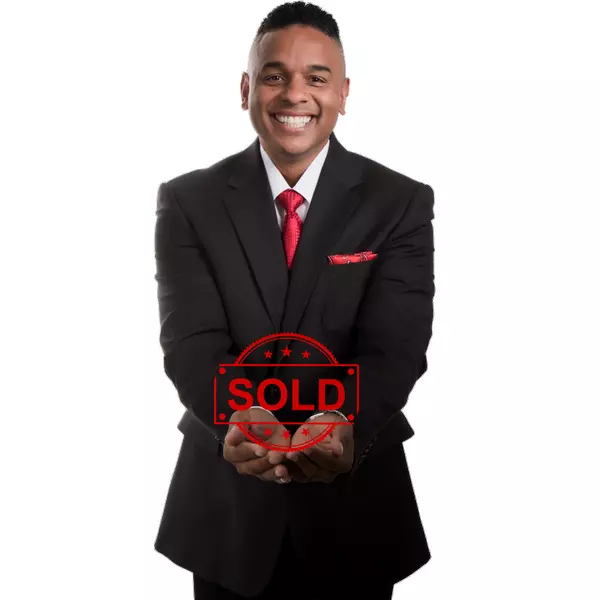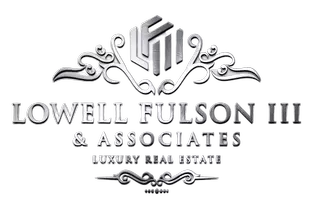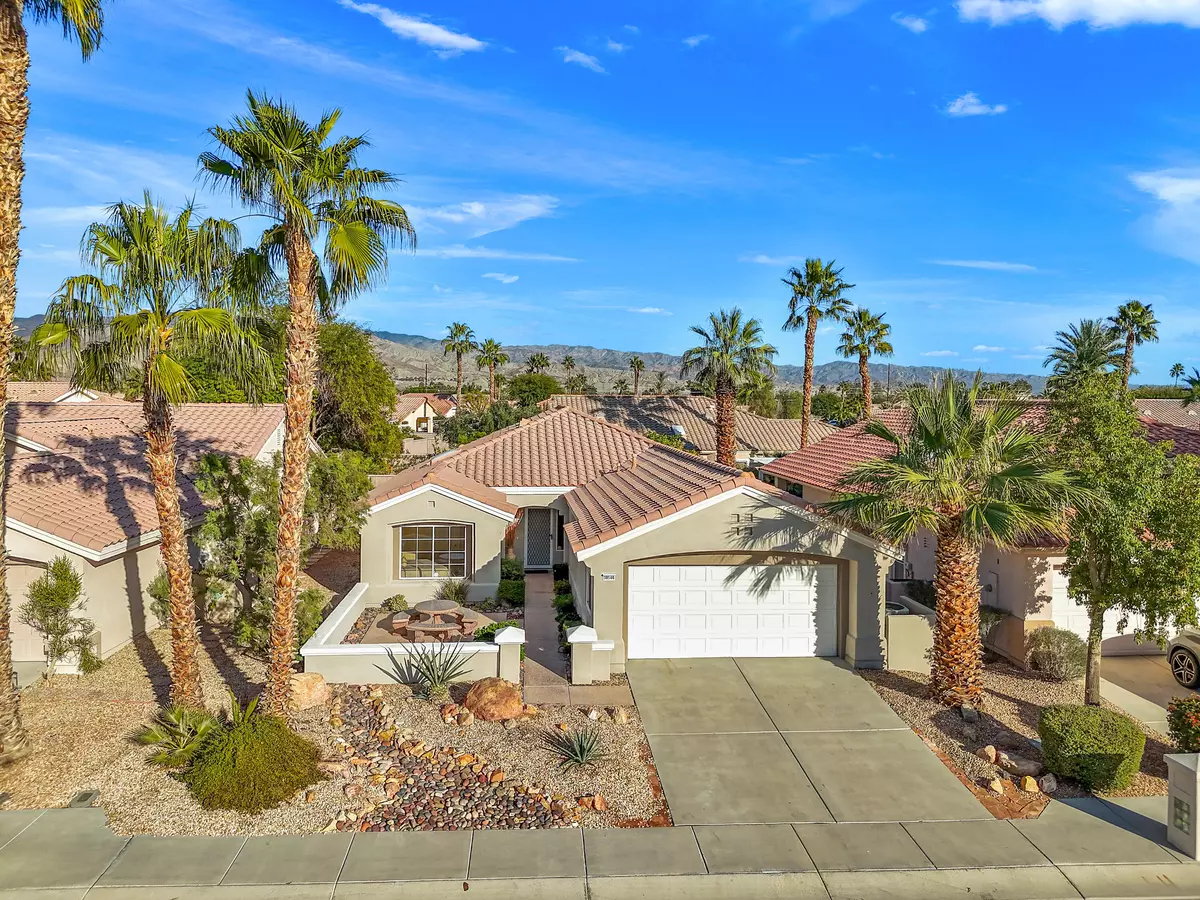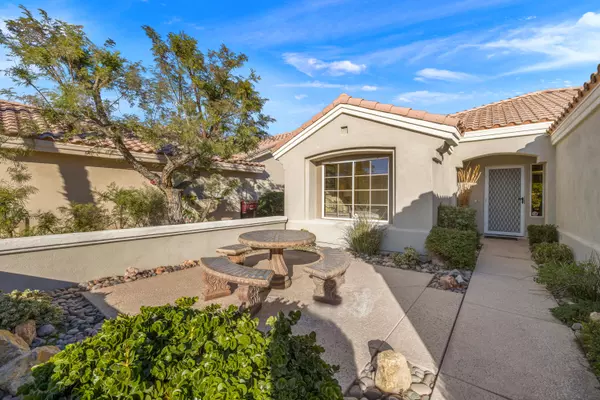$415,000
$399,000
4.0%For more information regarding the value of a property, please contact us for a free consultation.
2 Beds
2 Baths
1,157 SqFt
SOLD DATE : 02/05/2024
Key Details
Sold Price $415,000
Property Type Single Family Home
Sub Type Single Family Residence
Listing Status Sold
Purchase Type For Sale
Square Footage 1,157 sqft
Price per Sqft $358
Subdivision Sun City
MLS Listing ID 219105185
Sold Date 02/05/24
Bedrooms 2
Full Baths 2
HOA Fees $390/mo
HOA Y/N Yes
Year Built 1994
Lot Size 6,098 Sqft
Property Sub-Type Single Family Residence
Property Description
Premiere 55+ Del Webb Sun City Palm Desert--Extended Gorham model located in close proximity to the main clubhouse, restaurants, grocery stores, and all the amenities and activities Sun City has to offer. Great curb appeal with spacious walled courtyard perfect for enjoying your morning coffee and socializing with your neighbors. Inside, brand new desert-toned carpet, fresh new paint, steamed clean tile. Master and guest bedrooms are separated on the opposite side of the home for extra privacy. The kitchen has Corian counters, painted white cabinets, newer appliances, breakfast bar, and dining area with a view to theoversized backytard. Master bedroom has bay window, ensuite bath has double vanity, oversized closet. Guest bath has shower/bathtub combo. The versatile extended room can be an office/hobby/game room and has access to the spacious backyard. The extended garage has a nice hobby space built in, washer and dryer with sink, lots of storage cabnets, A/C was new in 2010. . The east facing patio has an Alumawood awning, low maintenance desert landscaping, delicious grapefruit and lemon trees. Sun City offers super low HOA dues and Specturm cable and internet, and lower electric bills with IID. Extended room is approx. 170 sq.ft. and is not included in the MLS sq. footage. Make this your dream home come true, ''Buy Where You Love to Play, Sun City Palm Desert!''
Location
State CA
County Riverside
Area 307 - Palm Desert Ne
Interior
Heating Central
Cooling Air Conditioning
Furnishings Unfurnished
Fireplace false
Exterior
Parking Features true
Garage Spaces 2.0
Utilities Available Cable Available
View Y/N false
Private Pool No
Building
Story 1
Entry Level One
Sewer In, Connected and Paid
Level or Stories One
Others
HOA Fee Include Building & Grounds,Cable TV,Clubhouse
Senior Community Yes
Acceptable Financing Cash, Cash to New Loan, Conventional, FHA, VA Loan
Listing Terms Cash, Cash to New Loan, Conventional, FHA, VA Loan
Special Listing Condition Standard
Read Less Info
Want to know what your home might be worth? Contact us for a FREE valuation!

Our team is ready to help you sell your home for the highest possible price ASAP
GET MORE INFORMATION
REALTOR® | Lic# DRE01881415






