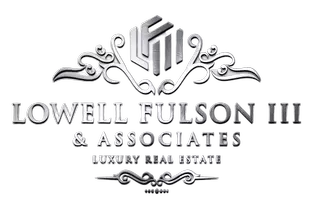$415,000
$429,000
3.3%For more information regarding the value of a property, please contact us for a free consultation.
2 Beds
2 Baths
1,320 SqFt
SOLD DATE : 08/06/2025
Key Details
Sold Price $415,000
Property Type Condo
Sub Type Condominium
Listing Status Sold
Purchase Type For Sale
Square Footage 1,320 sqft
Price per Sqft $314
Subdivision Sunrise Country Club
MLS Listing ID 219132955
Sold Date 08/06/25
Style Spanish
Bedrooms 2
Full Baths 2
HOA Fees $1,055/mo
HOA Y/N Yes
Year Built 1975
Lot Size 2,804 Sqft
Property Sub-Type Condominium
Property Description
This Granada floor plan at Sunrise Country Club offers a resort-like atmosphere with two bedrooms, two bathrooms, and a spacious open living area. The private courtyard entry provides ample space for outdoor living and dining. Both the living room and primary bedroom feature sliding glass doors that lead to the back patio, while the second bedroom is situated separately to ensure guest privacy, offering direct access to the private front courtyard.
Sunrise Country Club is a guard-gated community comprising 746 residential condominiums, an 18-hole par 64 golf course, nine championship tennis courts, ten pickleball courts, twenty-one swimming pools and spas, a clubhouse with dining room, lounge, grille, golf and tennis pro shops, as well as a fitness and activity center. There are also two new bocce ball courts. Located in Rancho Mirage, in the heart of the desert, the community is conveniently close to major shopping centers, entertainment venues, healthcare facilities, and just 20 minutes from Palm Springs International Airport.
Location
State CA
County Riverside
Area 321 - Rancho Mirage
Interior
Heating Central, Forced Air, Natural Gas
Cooling Air Conditioning, Central Air, Electric
Furnishings Turnkey
Fireplace false
Exterior
Parking Features true
Garage Spaces 1.0
Fence Brick, Stucco Wall, Wrought Iron
Pool Community, Fenced, Gunite, Heated, In Ground, Safety Gate, Safety Fence
Utilities Available Cable TV, Water Connected, Sewer Connected, Phone Connected, Natural Gas Connected, Electricity Connected
View Y/N true
View Golf Course, Mountain(s), Panoramic
Private Pool Yes
Building
Lot Description Front Yard, Landscaped, Close to Clubhouse, On Golf Course
Story 1
Entry Level Ground,Ground Level, No Unit Above,One
Sewer In, Connected and Paid
Architectural Style Spanish
Level or Stories Ground, Ground Level, No Unit Above, One
Schools
School District Palm Springs Unified
Others
HOA Fee Include Building & Grounds,Cable TV,Clubhouse,Earthquake Insurance,Insurance,Security,Sewer,Trash
Senior Community No
Acceptable Financing 1031 Exchange, Cash, Cash to New Loan, Conventional
Listing Terms 1031 Exchange, Cash, Cash to New Loan, Conventional
Special Listing Condition Standard
Read Less Info
Want to know what your home might be worth? Contact us for a FREE valuation!

Our team is ready to help you sell your home for the highest possible price ASAP
GET MORE INFORMATION
REALTOR® | Lic# DRE01881415






